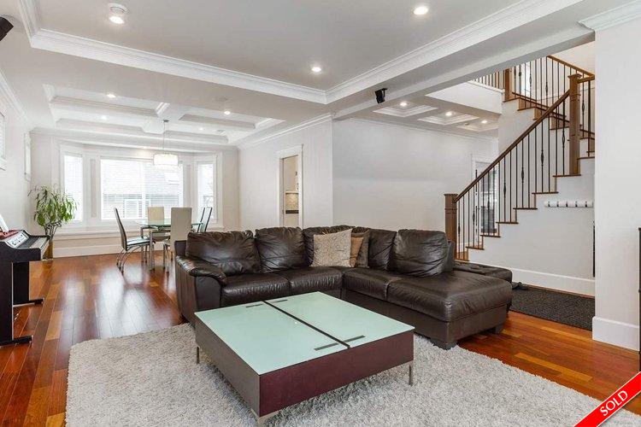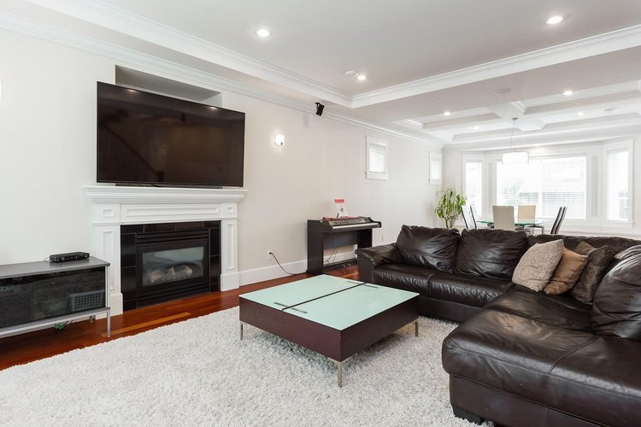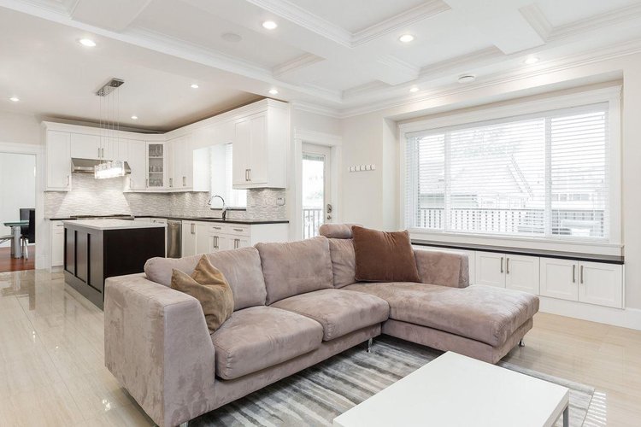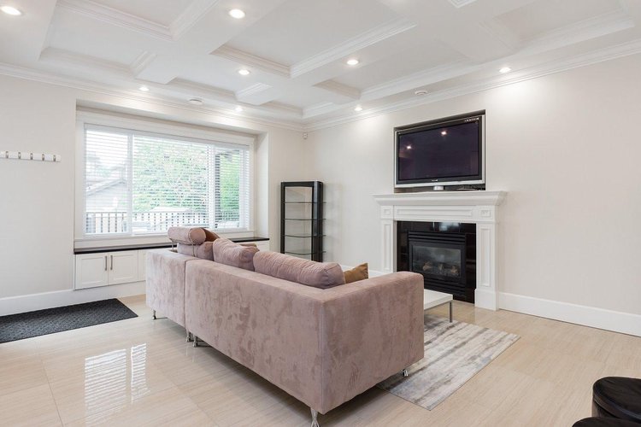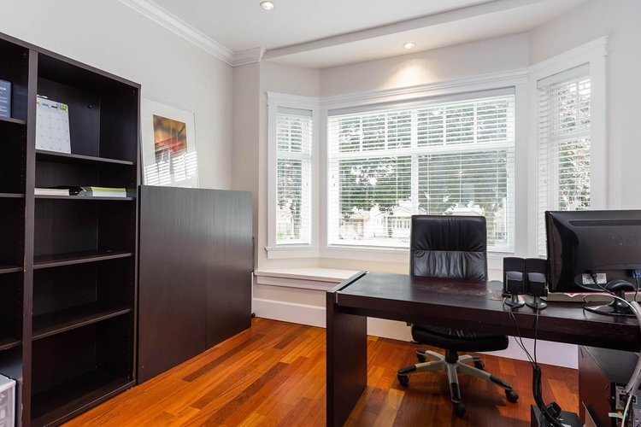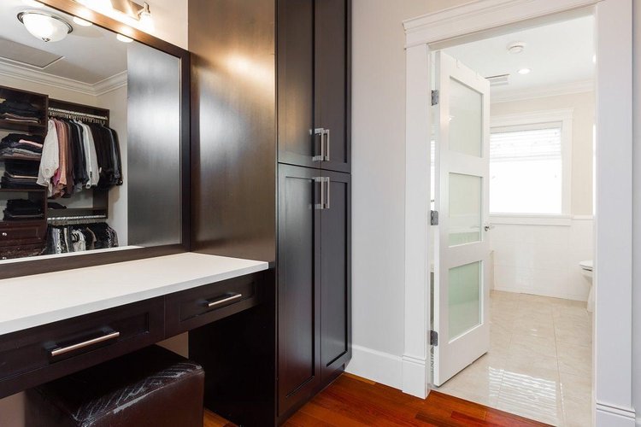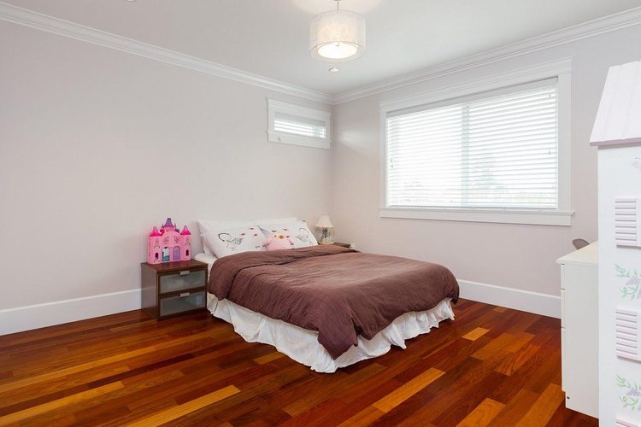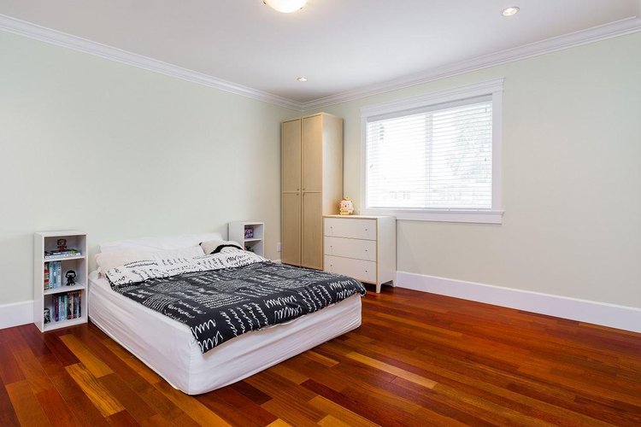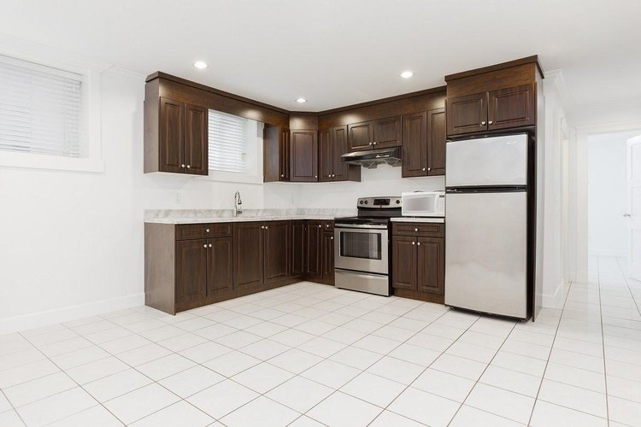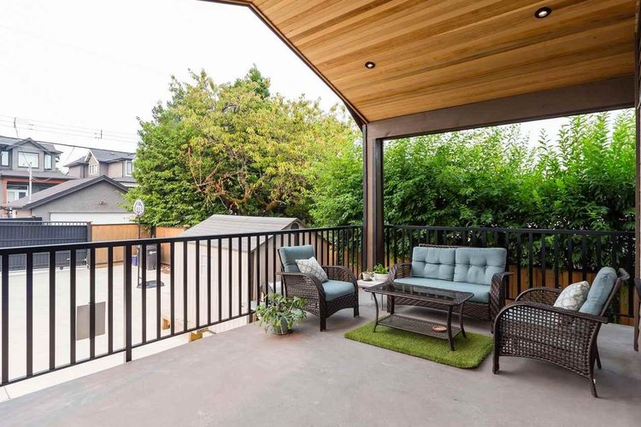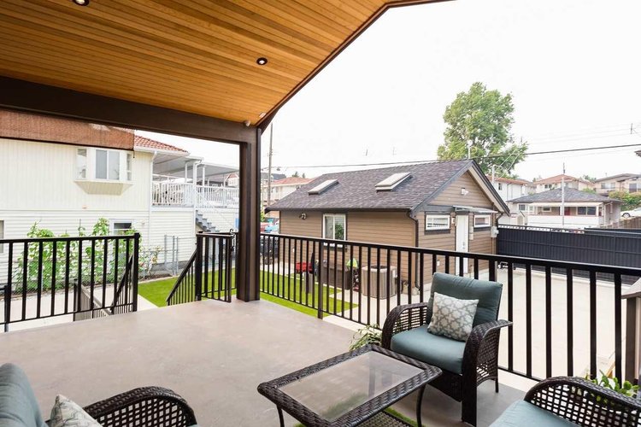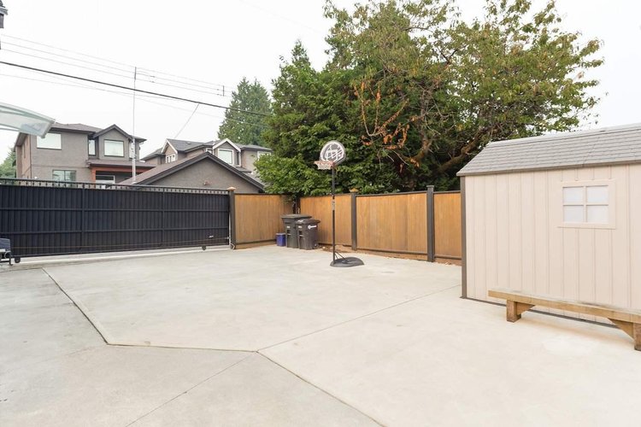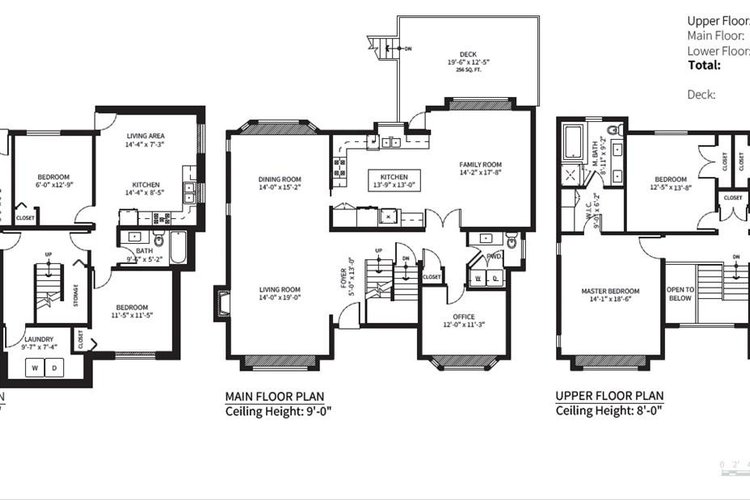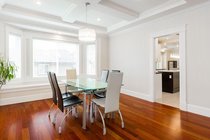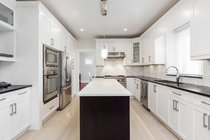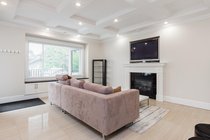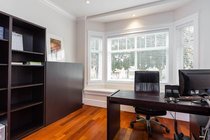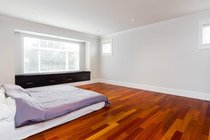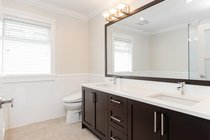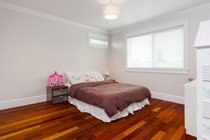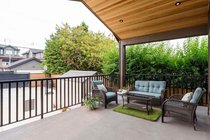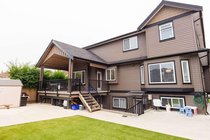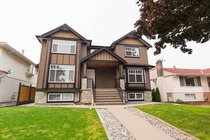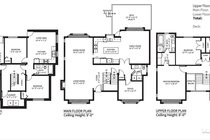3873 Pine Street, Burnaby, BC
- 6 beds
- 5 baths
- 4,019 Sq.Ft.
- lot size: 6,710 sqft
- 2017 built
- R2195463
SOLD / $2,400,000
Secondary Information
General Info
|
Status
Sold
Sub-Area
Burnaby Hospital |
City
Burnaby
Province
BC
Taxes
$7,691 / 2016 |
Property Type
House |
| SIZE: 4,019 Sq.Ft. | TAXES (2016): $7,691 |
| MLS®: R2195463 | |
| TYPE: House | |
| SUBAREA: Burnaby Hospital |
Description
CUSTOM LUXURY home sits on a QUIET 55 x 122 sqft LOT flooded with EXPANSIVE QUALITY finishes. Upper levels features 3brs 3bths, LARGE DEN (can be a 4th br), OFFICE, COFFER ceilings, BAY windows, HW FL, A/C, HRV, radiant heat, central vacuum, fiber optic system, surround sound, 2 GAS FP, front load W/D, GOURMET KITCHEN with high end integrated WOLF/ BOSCH S/S appliances, soft-close cabinetry, stone counter tops and doors to your VAULTED COVERED PATIO overlooking your MAINTENANCE FREE backyard to enjoy all year round. Below offers a 1br 1bth suite and a 2br 1bth suite, both with separate entries and shared laundry. Double garage w/TV outlet! School catchments are Cascade Heights Elementary (1/2 block away) and Moscrop Secondary.
